Single row system : In single row system, 12-16 numbers of animals can be kept.
Double row system
- If it is greater than 16, then double row system is preferable.
- In double row system up to 50 animals can be maintained in a single shed.
- The distance between two sheds should be greater than 30 feet or it should be twice the height of the building.
- Tail to tail system
Advantages
- Cleaning and milking of animals easy.
- Supervision of milking also easy.
- Less chance for transmission of diseases from animal to animal.
- Animals can get more fresh air from outside.
- This system is more labour friendly system.
- Head to head system
Advantages
- Getting animals into the shed is easy.
- Feeding of animals also easy.
- Disinfection of gutter will be more due to the direct fall of sunrays over the gutter.
- Animals are better exhibited to visitors
Disadvantages
- Milking supervision is difficult.
- Possibilities of transmission of disease are more.
- Not labour friendly.
|
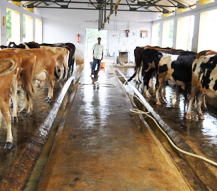
Tail to tail system |
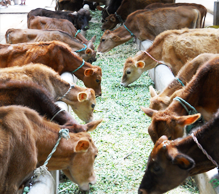
Head to head system |
Milking Barn / milk parlour
|
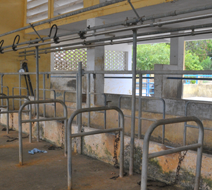 |
Down calver shed/ calving pen
- Pregnant animals are transferred to a calving pen 2 to 3 weeks before the expected date of calving.
- Calving pen of 3m x 4m (12 m2) is essential to keep the animals in advanced stage of pregnancy.
- It should be located nearer to the farmer’s quarters for better supervision.
- The number of calving pens required is 10% of the number of total breedable female stock in the farm.
|
|
Calf pen
- This is meant for housing young calves separately.
- It can be located either at the end or on the side of the milking barn.
- This facilitates taking calves to their dams quickly.
- If there are large numbers of calves, the separate unit of calf shed should be arranged and located nearer to the milking barn.
|
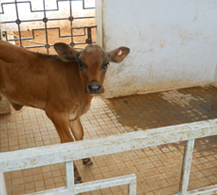 |
Young stock/ heifer shed
- It is meant for housing young heifers separately.
- Older heifers calves from about six months of age to breeding age are to be housed separately from the suckling calves.
- When a large number of young stocks are there, they should be divided into different age groups and each group housed separately to facilitate scientific feeding.
|
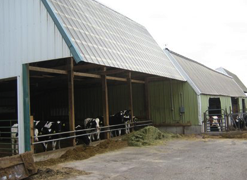 |
Dry animal shed
- In large farms, milch and dry cows are housed separately.
- The floor in the covered area should preferably be made of cement concrete.
- Under Indian conditions, in smaller farms, milch and dry animals can be housed together.
- Normally, one third of the animals in a farm will be in dry or in dry cum pregnant stage.
|
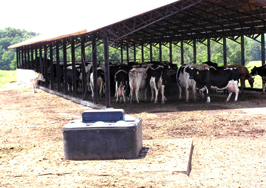 |
Bull shed
- It is meant for housing bulls separately in a farm.
- It should be constructed towards one end of the farm.
- There shall be one shed for each bull.
- The number of bulls required being one for every 50 breedable females on the farm, if natural breeding is practiced.
- When artificial insemination service facilities are available, no necessary to keep the bulls on the farm.
- The bull shed shall have covered 3x4 metre dimensions, leading into a paddock of 120 square metres.
- The bull sheds shall be located in such a way that the bulls are able to see the cows and hear their sounds.
|
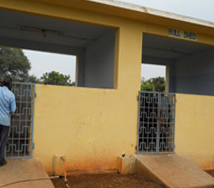 |
Isolation shed
- It is the separation of sick animals from apparently healthy animals to avoid transmission of diseases to healthy stock.
- It should be located at the corner of the shed so that these sheds are inaccessible to other animals.
|
Quarantine shed
- It should be located at the entrance of the farm.
- The newly purchased animals entering into the farm should be kept in quarantine shed for a minimum period of 30 to 40 days to watch out for any disease occurrence.
|